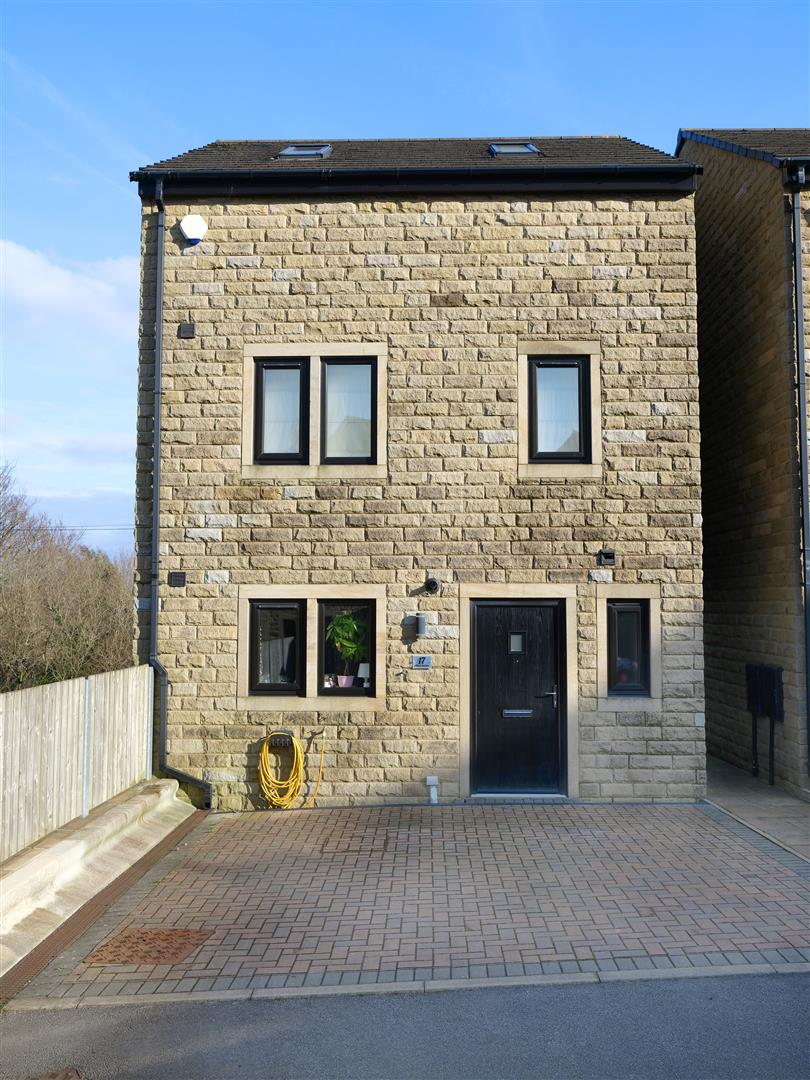Key Features
- THREE DOUBLE BEDROOM DETACHED PROPERTY
- MASTER BEDROOM WITH ENSUITE PLUS HOUSE BATHROOM & DOWNSTAIRS WC
- OPEN PLAN LIVING/DINING KITCHEN WITH ACCESS TO LEVEL REAR GARDEN
- NEUTRAL DECOR THROUGHOUT WITH CONTEMPORARY FIXTURES & FITTINGS
- CLOSE TO LOCAL AMENITIES & COUNTRYSIDE
- NO VENDOR CHAIN
Property Description
A three double bedroom detached family home with enclosed level rear garden, off road parking and far reaching views. All this within walking distance to Meltham centre and open countryside. The property briefly comprises entrance hallway, downstairs WC, open plan living/dining kitchen with patio doors to the garden. To the first floor are 2 double bedrooms and house bathroom and on the second floor the master suite with dual aspect windows and separate ensuite shower room. Externally the property has two off road parking spaces in addition to several visitor bays within the small development.
Built in 2019 the property is neutrally decorated throughout with contemporary fixtures and fittings, a blank canvas for the future owner whilst also benefitting from the remainder of the NHBC.
Available now with no onward chain.
Entrance - The front door opens into the hallway with wood effect flooring. Doors open to the WC and living/dining kitchen. Stairs lead to the first floor. Understairs alcove storage.
Living/Dining Kitchen - 7.34m (max) x 5.33m (24'1 (max) x 17'6) - Lovely open plan living accommodation with plenty of natural light from the dual aspect windows and patio doors. The wood effect flooring continues from the hallway with neutral decoration and spotlights throughout. Defined areas for kitchen, dining and living space.
Kitchen Area - With a range of two tone base and wall units the kitchen provides all the essentials. Integrated fridge, freezer, dishwasher and single oven with electric hob and stainless stell hood above. The stainless steel sink and a half with drainer and mixer tap enjoy the front aspect view. Plumbing for a washing machine. A cupboard houses the gas central heating boiler.
Living/Dining Area - Set off to the right on entering the open plan space, there is plenty of room for a dining table and sofas. With two windows and patio doors this area is a really light and airy family space which is also ideal for entertaining with free flow onto the enclosed patio and garden beyond.
WC - Incorporates a low flush WC and handbasin with vanity unit. Wood effect flooring, radiator, spotlights and obscure window.
First Flooring Landing - Carpeted stairs lead to the first floor landing with doors opening to the two first floor double bedrooms and house bathroom. A further staircase rises to the master suite.
Bedroom 2 - 5.28m x 2.77m (max) (17'4 x 9'1 (max)) - A front aspect double bedroom with plenty of space for furniture and dressing/study area. Two large windows, carpet, radiator and spotlights,
Bedroom 3 - 5.36m x 2.39m (17'7 x 7'10) - A rear aspect double bedroom with far reaching views from the two large sets of windows. Carpet, radiator and spotlights.
House Bathroom - 3.10m x 1.98m (10'2 x 6'6) - The fully tiled bathroom features white panel bath, low flush wc, handbasin in vanity unit with fitted mirror and a separate large shower cubicle with sliding glass door. Heated towel rail and spotlights,
Second Floor - Carpeted stairs lead to the second floor with a door into the master bedroom.
Master Bedroom - 7.37m (max) x 5.28m (24'2 (max) x 17'4) - A huge master bedroom with ample space for a super kingsize bed, wardrobes and dressing area. A dorma window with rear aspect views towards the local beck and beyond, with further velux window both provide plenty of natural light. Large alcove ideal for storage and potential to have fitted wardrobes. Carpet, radiators and spotlights, A door opens to the ensuite.
Ensuite - 2.95m x 1.83m (9'8 x 6') - The master ensuite comprises low flush wc, handbasin in vanity unit with fitted mirror and tiled shower cubicle with electric shower. Tiled flooring, heated towel rail and spotlights.
Garden and Parking - To the rear of the property is an enclosed level space with stone flagged patio area and lawn with raised beds. A pedestrian gate provides access to the side of the property.
Directly in front of the property are two off road parking spaces and a useful outside tap.
Location
Brooke's Mill Office ParkArmitage Bridge
Huddersfield
West Yorkshire
HD4 7NR


